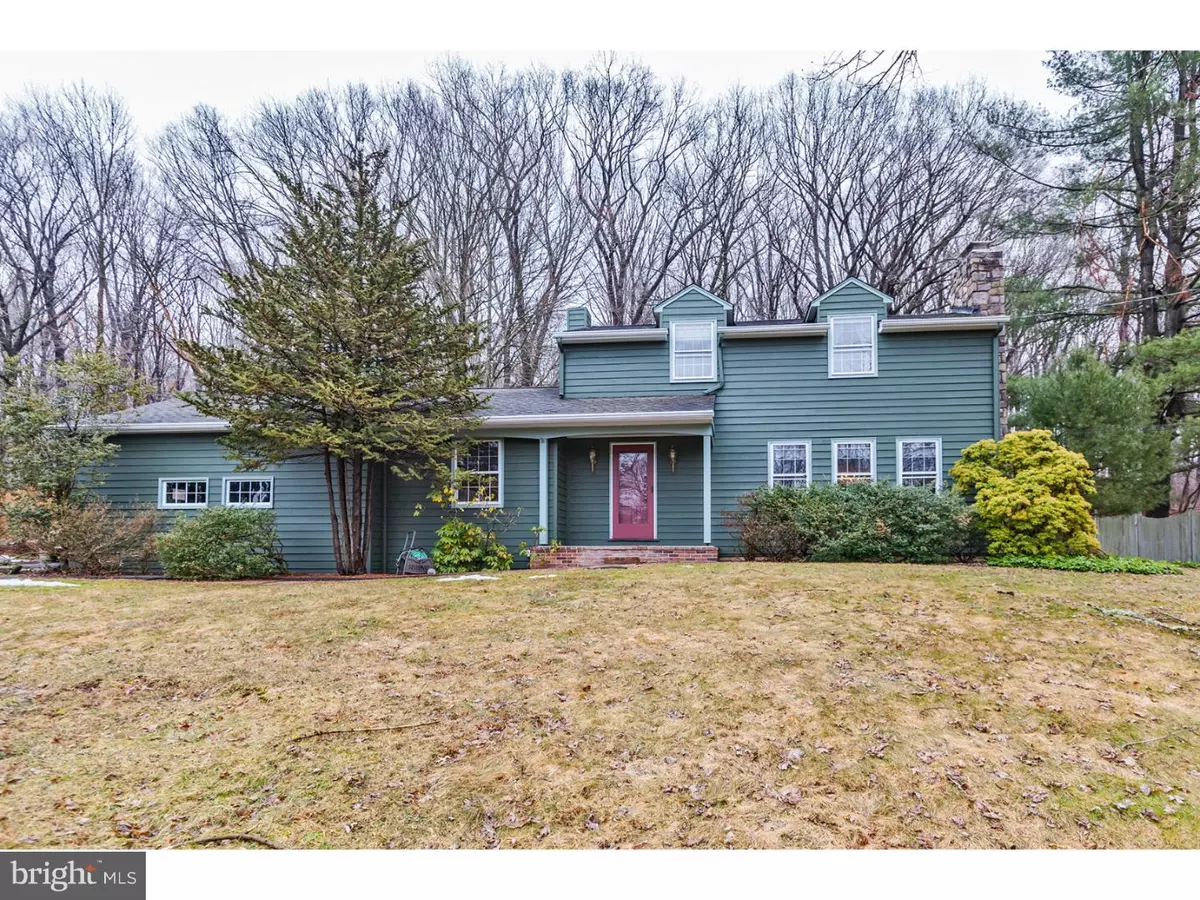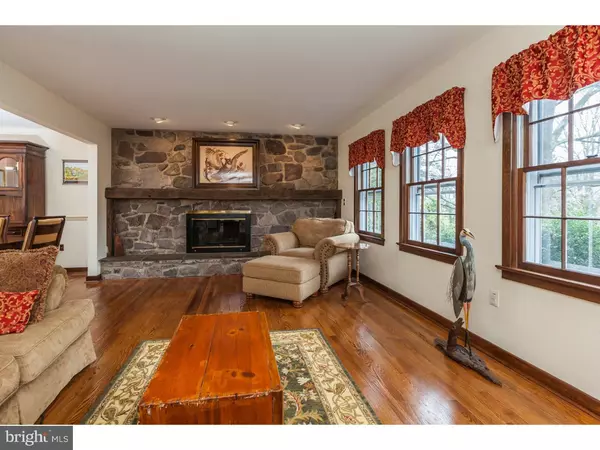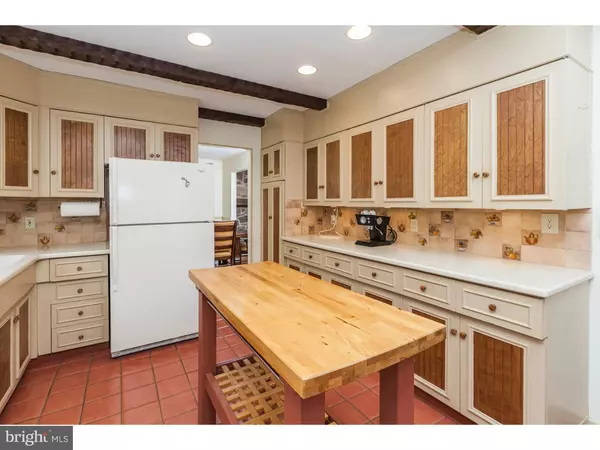$407,000
$405,000
0.5%For more information regarding the value of a property, please contact us for a free consultation.
3 Beds
2 Baths
0.61 Acres Lot
SOLD DATE : 01/22/2016
Key Details
Sold Price $407,000
Property Type Single Family Home
Sub Type Detached
Listing Status Sold
Purchase Type For Sale
Subdivision None Available
MLS Listing ID 1002744868
Sold Date 01/22/16
Style Colonial
Bedrooms 3
Full Baths 1
Half Baths 1
HOA Y/N N
Originating Board TREND
Year Built 1966
Annual Tax Amount $7,618
Tax Year 2014
Lot Size 0.610 Acres
Acres 0.61
Lot Dimensions X
Property Description
High on a hill with charming views in a much-adored Stockton neighborhood, this solidly-built home showcases handsome craftsmanship in most every room. From the covered front porch to the living room with its stone fireplace and beamed mantel, to the wood-paneled library, this lovely home will not disappoint. The well-organized kitchen displays charming wainscoted cabinetry and a casual dining area. The adjacent family room is highlighted by twelve casement windows and a wood stove. A door takes you to the patio and the lush backyard bordered by 60 acres of preserved land. A powder room, formal dining room that also opens to the patio, plus laundry round out the first floor. Upstairs, three bedrooms include the master with a door to the main bathroom. A basement rec room is the ideal spot to hide toys away and an attached two-car garage is handy. In a pristine location close to Lambertville, Frenchtown and the recreational amenities provided by the Delaware River, this one has loads to offer!
Location
State NJ
County Hunterdon
Area Stockton Boro (21023)
Zoning R140
Rooms
Other Rooms Living Room, Dining Room, Primary Bedroom, Bedroom 2, Kitchen, Family Room, Bedroom 1, Other
Basement Full, Unfinished
Interior
Interior Features Kitchen - Eat-In
Hot Water Natural Gas
Heating Gas, Forced Air
Cooling Central A/C
Flooring Wood, Tile/Brick
Fireplace N
Heat Source Natural Gas
Laundry Basement
Exterior
Garage Spaces 5.0
Water Access N
Accessibility None
Attached Garage 2
Total Parking Spaces 5
Garage Y
Building
Story 2
Sewer Public Sewer
Water Public
Architectural Style Colonial
Level or Stories 2
New Construction N
Schools
Elementary Schools Stockton Borough School
Middle Schools South Hunterdon
High Schools South Hunterdon
School District South Hunterdon Regional
Others
Tax ID 23-00007-000041502
Ownership Fee Simple
Read Less Info
Want to know what your home might be worth? Contact us for a FREE valuation!

Our team is ready to help you sell your home for the highest possible price ASAP

Bought with Non Subscribing Member • Non Member Office







