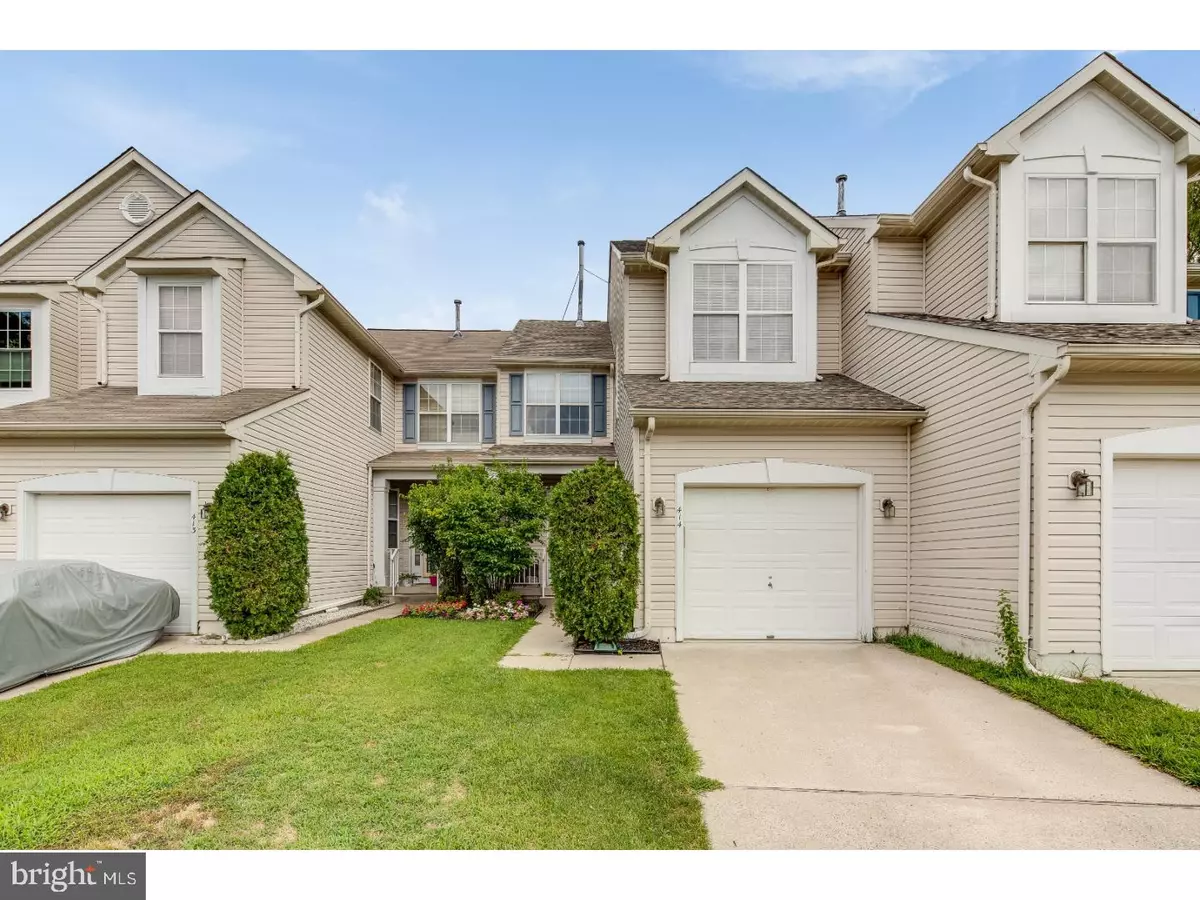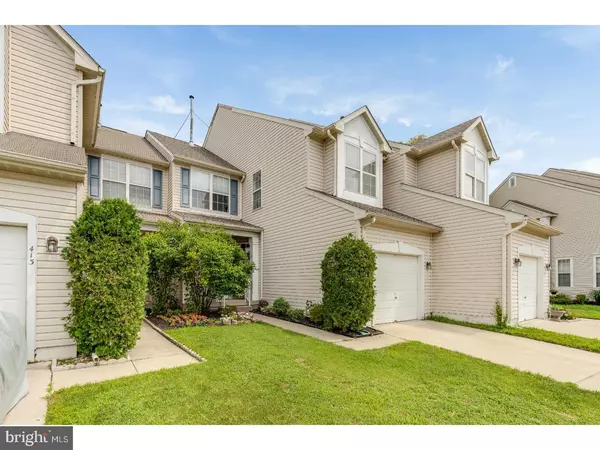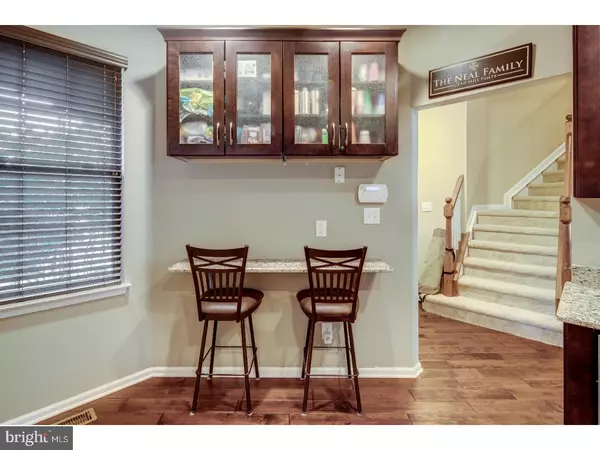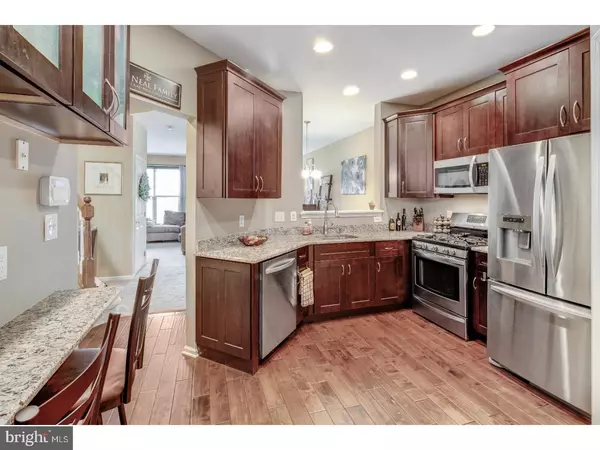$258,000
$264,000
2.3%For more information regarding the value of a property, please contact us for a free consultation.
3 Beds
4 Baths
1,710 SqFt
SOLD DATE : 10/01/2018
Key Details
Sold Price $258,000
Property Type Townhouse
Sub Type Interior Row/Townhouse
Listing Status Sold
Purchase Type For Sale
Square Footage 1,710 sqft
Price per Sqft $150
Subdivision Tuvira
MLS Listing ID 1002124156
Sold Date 10/01/18
Style Traditional
Bedrooms 3
Full Baths 2
Half Baths 2
HOA Fees $80/mo
HOA Y/N Y
Abv Grd Liv Area 1,710
Originating Board TREND
Year Built 1997
Annual Tax Amount $8,463
Tax Year 2017
Lot Size 2,772 Sqft
Acres 0.06
Lot Dimensions 22X126
Property Description
Come fall in love with the lovingly kept 3 Bed, 2 Full, 2 Half Bath home in Cherry Hill! This home has been updated and is move-in ready. There is a hot water heater new as of 2017. In 2016 there was a new roof and HVAC system added. The kitchen was completely redone in 2015 as well. This home is ready for you! Enter the home through the high-ceilinged foyer and be welcomed by the beautiful open plan layout of this home. The remodeled kitchen offers a cozy breakfast nook for an easy dining option. It also boasts newer dark wooden cabinets with light and contrasting granite countertops. Right off this is the separate laundry room. For additional space don't forget the formal dining space perfect for hosting a larger party! The spacious living room offers the perfect space for relaxing in after a hard day, and if you need more just meander down to the fully finished basement with its own half bath. This large cavernous space could easily offer guest room space, as well as additional hang out space. The three bedrooms are all upstairs, each offers a large closet, but the master is simply superb. The master suite offers a large walk-in closet, along with a huge master bath. This bathroom is the epitome of luxury, offering double vanities, a walk-in shower, and a large soaking tub you can easily sink into! Set up an appointment and fall in love with the home you have been searching for!
Location
State NJ
County Camden
Area Cherry Hill Twp (20409)
Zoning RESID
Rooms
Other Rooms Living Room, Dining Room, Primary Bedroom, Bedroom 2, Kitchen, Family Room, Bedroom 1, Laundry, Other
Basement Full, Fully Finished
Interior
Interior Features Breakfast Area
Hot Water Natural Gas
Heating Gas, Forced Air
Cooling Central A/C
Flooring Wood, Fully Carpeted, Vinyl, Tile/Brick
Fireplace N
Heat Source Natural Gas
Laundry Main Floor
Exterior
Exterior Feature Deck(s), Porch(es)
Garage Spaces 3.0
Utilities Available Cable TV
Water Access N
Roof Type Shingle
Accessibility None
Porch Deck(s), Porch(es)
Attached Garage 1
Total Parking Spaces 3
Garage Y
Building
Lot Description Level, Open, Rear Yard
Story 2
Foundation Concrete Perimeter
Sewer Public Sewer
Water Public
Architectural Style Traditional
Level or Stories 2
Additional Building Above Grade
Structure Type 9'+ Ceilings
New Construction N
Schools
School District Cherry Hill Township Public Schools
Others
HOA Fee Include Common Area Maintenance,Management
Senior Community No
Tax ID 09-00436 03-00092
Ownership Condominium
Read Less Info
Want to know what your home might be worth? Contact us for a FREE valuation!

Our team is ready to help you sell your home for the highest possible price ASAP

Bought with Mia N Eylon • HomeSmart First Advantage Realty







