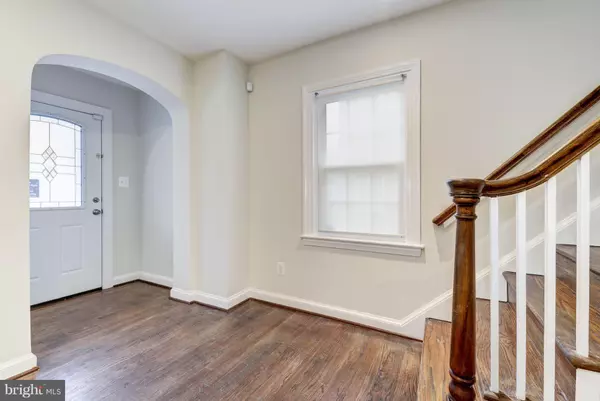$765,000
$785,000
2.5%For more information regarding the value of a property, please contact us for a free consultation.
5 Beds
5 Baths
2,260 SqFt
SOLD DATE : 02/13/2019
Key Details
Sold Price $765,000
Property Type Single Family Home
Sub Type Detached
Listing Status Sold
Purchase Type For Sale
Square Footage 2,260 sqft
Price per Sqft $338
Subdivision Brightwood
MLS Listing ID DCDC186130
Sold Date 02/13/19
Style Colonial
Bedrooms 5
Full Baths 4
Half Baths 1
HOA Y/N N
Abv Grd Liv Area 1,660
Originating Board BRIGHT
Year Built 1940
Annual Tax Amount $4,909
Tax Year 2017
Lot Size 3,588 Sqft
Acres 0.08
Property Description
5 Bedrooms, 4.5 Bathrooms Single Family Home in Brightwood. Totally renovated in 2012. Hardwood Floors Main and Upper Level I. Carpet Floors Upper Level II and Basement. Bathrooms with Tile Floors and Granite Countertops. Kitchen with Granite Countertop and Stainless Steel Appliances. Fully Finished large Basement with Bedroom and Full Bathroom. Fully Finished Upper Level II with large Bedroom and Full Bathroom. Slate Front Porch. Fenced Backyard. Detached 1-car Garage. 1-year Home Warranty. Close Proximity (0.4-0.8 mile) to DCI - DC International School and Milton Gottesman Jewish Day School. 0.6-1.0 mile to the The Parks at Walter Reed , a 66-acre mixed-use development project of the former Walter Reed Army Medical Center, creating new housing, recreational, cultural, and retail opportunities.http://theparksdc.com/ www.walterreedlra.comShowing: Please call Bonnie Casper (301)252-7616 or e-mail agent nava.tadmor@longandfoster.com
Location
State DC
County Washington
Zoning R-1-8
Direction West
Rooms
Other Rooms Living Room, Dining Room, Kitchen, Family Room
Basement Connecting Stairway, Daylight, Full, Fully Finished, Heated, Interior Access, Outside Entrance, Rear Entrance, Sump Pump, Walkout Stairs, Windows
Interior
Interior Features Attic, Carpet, Combination Dining/Living, Dining Area, Primary Bath(s), Recessed Lighting, Upgraded Countertops, Wood Floors
Heating Heat Pump - Electric BackUp
Cooling Central A/C
Flooring Hardwood, Ceramic Tile, Carpet
Fireplaces Number 1
Fireplaces Type Brick, Mantel(s), Screen, Wood
Equipment Built-In Microwave, Built-In Range, Dishwasher, Disposal, Dryer, Dryer - Front Loading, Icemaker, Oven/Range - Gas, Refrigerator, Stainless Steel Appliances, Washer - Front Loading, Water Heater
Furnishings No
Fireplace Y
Window Features Double Pane,Energy Efficient
Appliance Built-In Microwave, Built-In Range, Dishwasher, Disposal, Dryer, Dryer - Front Loading, Icemaker, Oven/Range - Gas, Refrigerator, Stainless Steel Appliances, Washer - Front Loading, Water Heater
Heat Source Electric
Laundry Basement
Exterior
Exterior Feature Porch(es)
Garage Garage - Front Entry
Garage Spaces 1.0
Fence Chain Link, Rear
Waterfront N
Water Access N
Roof Type Shingle
Accessibility None
Porch Porch(es)
Total Parking Spaces 1
Garage Y
Building
Story 3+
Sewer Public Sewer
Water Public
Architectural Style Colonial
Level or Stories 3+
Additional Building Above Grade, Below Grade
Structure Type Dry Wall,Plaster Walls
New Construction N
Schools
Elementary Schools Brightwood Educational Campus
Middle Schools Brightwood Educational Campus
High Schools Coolidge Senior
School District District Of Columbia Public Schools
Others
Senior Community No
Tax ID 2786//0138
Ownership Fee Simple
SqFt Source Assessor
Security Features Carbon Monoxide Detector(s),Electric Alarm,Motion Detectors,Security System,Smoke Detector
Horse Property N
Special Listing Condition Standard
Read Less Info
Want to know what your home might be worth? Contact us for a FREE valuation!

Our team is ready to help you sell your home for the highest possible price ASAP

Bought with Jacob Wysor • RLAH Real Estate*







