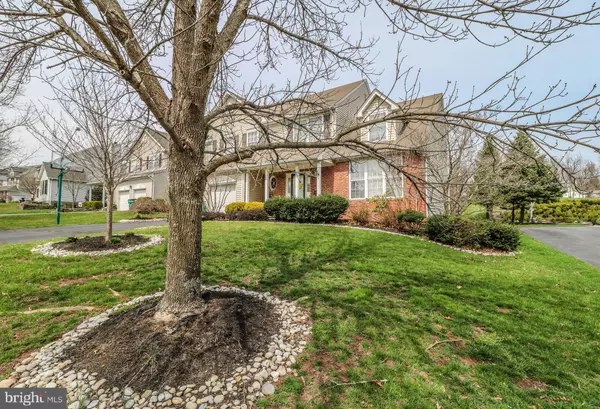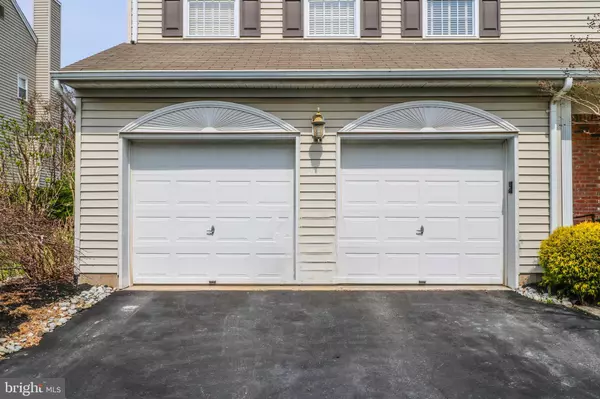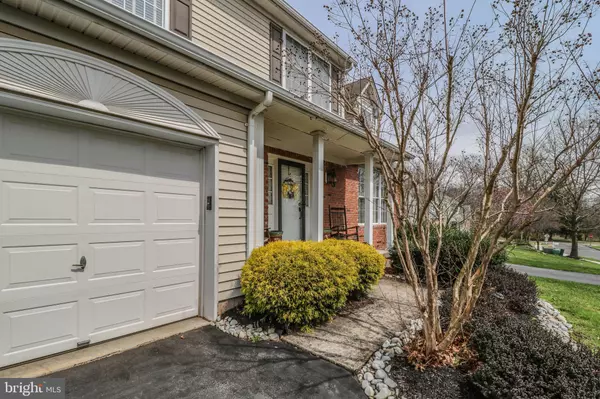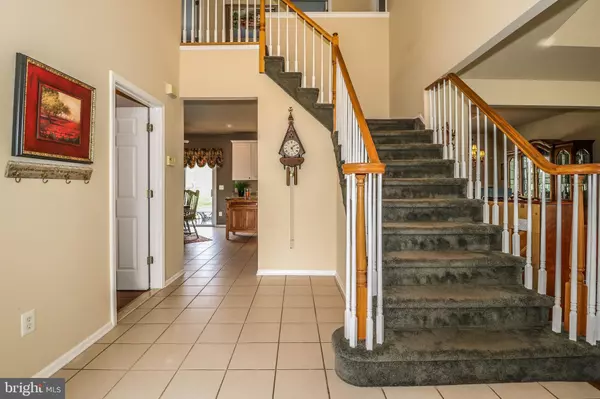$459,000
$464,900
1.3%For more information regarding the value of a property, please contact us for a free consultation.
4 Beds
3 Baths
2,309 SqFt
SOLD DATE : 08/30/2019
Key Details
Sold Price $459,000
Property Type Single Family Home
Sub Type Detached
Listing Status Sold
Purchase Type For Sale
Square Footage 2,309 sqft
Price per Sqft $198
Subdivision Deleware Twp.
MLS Listing ID NJHT105022
Sold Date 08/30/19
Style Colonial
Bedrooms 4
Full Baths 2
Half Baths 1
HOA Y/N N
Abv Grd Liv Area 2,309
Originating Board BRIGHT
Year Built 1999
Annual Tax Amount $9,374
Tax Year 2018
Lot Size 0.293 Acres
Acres 0.29
Lot Dimensions 0.00 x 0.00
Property Description
Beautiful 4 Bedroom, 2.5 Bath Colonial in the charming Hamlet of Sergeantsville. The stunning grand foyer is 2 story. The living room with cathedral ceiling has hardwood floors, family room is cozy with a period mantel and wood burning fireplace. A gourmet kitchen with pantry, decorator 42 inch cabinets. Second Floor offers 4 bedrooms, Master Bedroom Suite has two walk-in closets & Master Bathroom with soaking tub, stall shower, two sinks and skylights.
Location
State NJ
County Hunterdon
Area Delaware Twp (21007)
Zoning V-3
Rooms
Other Rooms Dining Room, Primary Bedroom, Bedroom 2, Bedroom 3, Bedroom 4, Kitchen, Family Room, Laundry
Basement Full
Interior
Hot Water Propane
Heating Forced Air
Cooling Central A/C
Flooring Wood
Fireplaces Number 1
Equipment Dishwasher, Dryer, Oven/Range - Gas, Refrigerator
Fireplace Y
Appliance Dishwasher, Dryer, Oven/Range - Gas, Refrigerator
Heat Source Propane - Owned
Exterior
Parking Features Additional Storage Area
Garage Spaces 4.0
Utilities Available Propane
Water Access N
Roof Type Asphalt
Accessibility None
Attached Garage 2
Total Parking Spaces 4
Garage Y
Building
Lot Description Open
Story 3+
Sewer Public Sewer
Water Public
Architectural Style Colonial
Level or Stories 3+
Additional Building Above Grade, Below Grade
New Construction N
Schools
Elementary Schools Delaware Township No 1
Middle Schools Delaware Township No 1
High Schools Hunterdon Central
School District Delaware Township Public Schools
Others
Pets Allowed N
Senior Community No
Tax ID 07-00024-00032
Ownership Fee Simple
SqFt Source Estimated
Security Features Carbon Monoxide Detector(s)
Special Listing Condition Standard
Read Less Info
Want to know what your home might be worth? Contact us for a FREE valuation!

Our team is ready to help you sell your home for the highest possible price ASAP

Bought with John T McLain • RE/MAX 365







