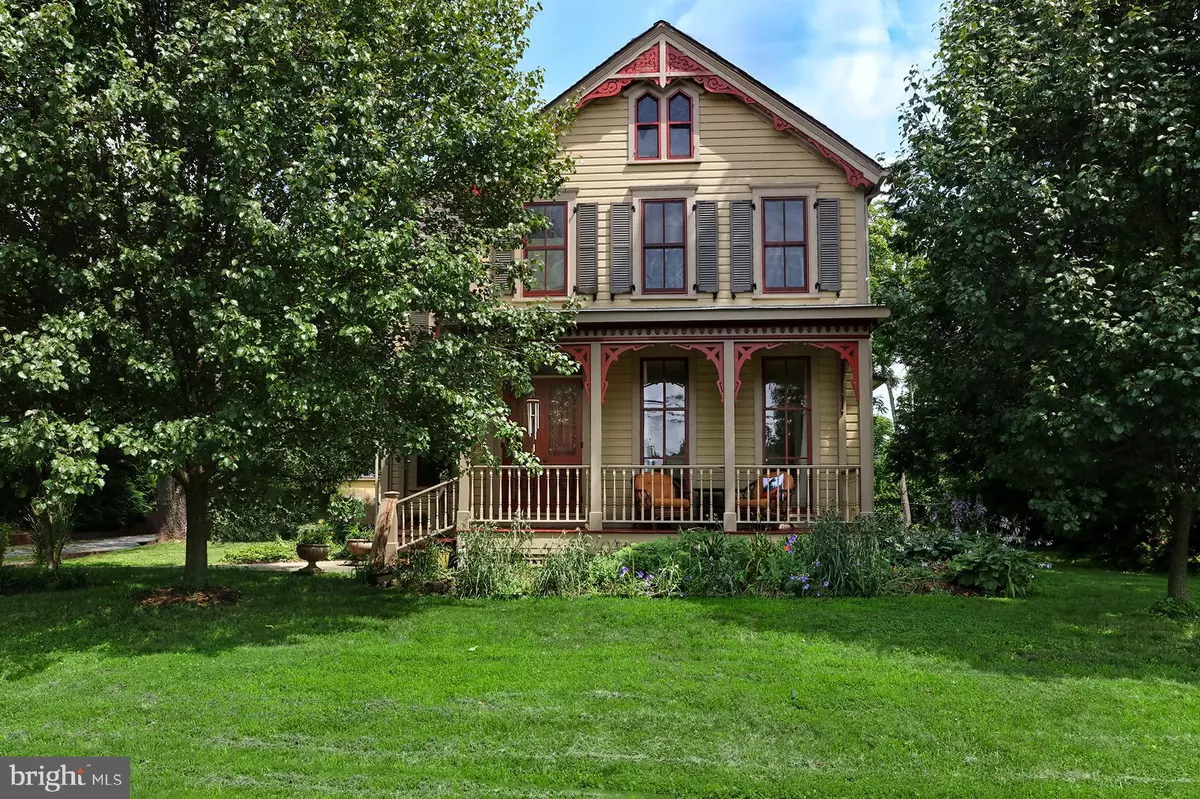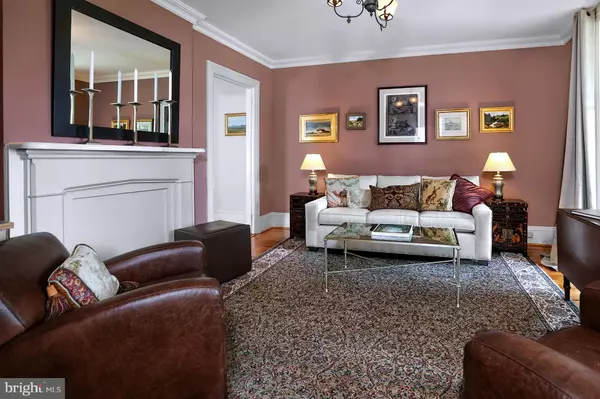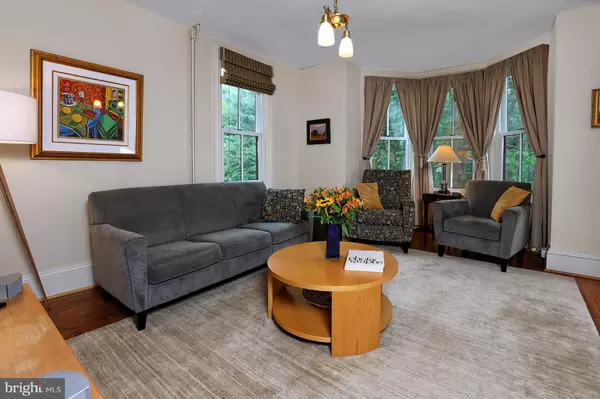$425,000
$419,000
1.4%For more information regarding the value of a property, please contact us for a free consultation.
3 Beds
2 Baths
0.52 Acres Lot
SOLD DATE : 09/16/2019
Key Details
Sold Price $425,000
Property Type Single Family Home
Sub Type Detached
Listing Status Sold
Purchase Type For Sale
Subdivision Seargeantsville
MLS Listing ID NJHT105436
Sold Date 09/16/19
Style Victorian
Bedrooms 3
Full Baths 2
HOA Y/N N
Originating Board BRIGHT
Year Built 1880
Annual Tax Amount $7,800
Tax Year 2018
Lot Size 0.520 Acres
Acres 0.52
Lot Dimensions 0.00 x 0.00
Property Description
Restored to retain its authentic appeal and expanded with a modern extension to complement its Victorian roots, this exquisite home is a rare find right in town and close to the school! Beautiful finishes are in store for anyone who appreciates the charms of an older home with high ceilings and the move-in readiness of architect-led updates and space.The kitchen and both bathrooms have a chic, streamlined feel. Parlor, family room, and the dining room ooze with yesteryear elements like pine floors, period molding and floor-to-ceiling new windows. Delightful Bedrooms and finished Attic. Skylights in basement currently used as an office but could serve many purposes. Lovely porch, a paver patio and gardens designed to attract butterflies. Two-zone heating and central AC! PUBLIC WATER AND PUBLIC SEWER
Location
State NJ
County Hunterdon
Area Delaware Twp (21007)
Zoning V-1
Rooms
Other Rooms Living Room, Dining Room, Bedroom 2, Bedroom 3, Kitchen, Family Room, Basement, Bedroom 1, Laundry, Office, Bathroom 1, Attic
Basement Sump Pump, Partially Finished, Interior Access, Improved, Heated, Full, Connecting Stairway, Other, Windows
Interior
Hot Water Electric
Heating Forced Air, Radiator
Cooling Central A/C, Zoned
Flooring Hardwood, Ceramic Tile, Carpet
Furnishings No
Fireplace N
Heat Source Oil
Laundry Main Floor, Dryer In Unit, Washer In Unit
Exterior
Exterior Feature Patio(s), Porch(es)
Garage Spaces 8.0
Utilities Available Cable TV
Water Access N
View Garden/Lawn
Roof Type Shingle
Accessibility 2+ Access Exits, Level Entry - Main
Porch Patio(s), Porch(es)
Total Parking Spaces 8
Garage N
Building
Story 3+
Sewer Public Septic
Water Public
Architectural Style Victorian
Level or Stories 3+
Additional Building Above Grade, Below Grade
Structure Type High
New Construction N
Schools
Elementary Schools Delaware
Middle Schools Hunterdon Central
High Schools Hunterdon Central H.S.
School District Hunterdon Central Regiona Schools
Others
Pets Allowed Y
Senior Community No
Tax ID 07-00024-00008
Ownership Fee Simple
SqFt Source Assessor
Special Listing Condition Standard
Pets Allowed No Pet Restrictions
Read Less Info
Want to know what your home might be worth? Contact us for a FREE valuation!

Our team is ready to help you sell your home for the highest possible price ASAP

Bought with Blanche Yates • BHHS Fox & Roach-Princeton Junction







